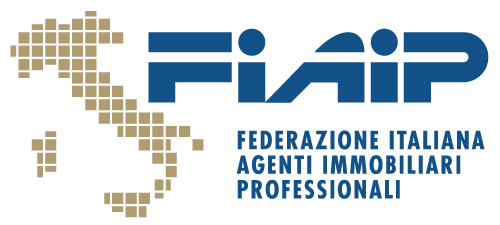Villa Belvedere just 1.5 km from Ostuni
€ 328.000
Brindisi
Details
Contract Sale
Ref OST204
Price € 328.000
Province Brindisi
Town Ostuni
Address Contrada Follifuoco snc
Rooms 11
Bedrooms 5
Bathrooms 3
Energetic class
G (DL 192/2005)
EPI 316,03 kwh/sqm year
Floor ground
Floors 1
Centrl heating individual heating system
Condition be restored
Year of construction 1970
Kitchen habitable
Living room single
Chimney yes
Last floor yes
Entrance indipendente
Situation au moment de l'acte available
Distanza dal centro 1.500 mt
Panoramic view
Consistenze
| Description | Surface | Sup. comm. |
|---|---|---|
| Principali | ||
| Sup. Principale - floor ground | 230 Sq. mt. | 230 CSqm |
| Accessorie | ||
| Veranda - floor ground | 150 Sq. mt. | 28 CSqm |
| Corte/Cortile - floor ground | 300 Sq. mt. | 30 CSqm |
| Terreno accessorio - floor ground | 1.400 Sq. mt. | 32 CSqm |
| Total | 320 CSqm | |
Just 1.5 km from the center of the “White City,” nestled in the quiet Apulian countryside, stands this villa with timeless charm. With its 230 square meters and 11 rooms, it is a place that tells stories of family, conviviality, and dreams to be realized.
Five bedrooms, three bathrooms, and a kitchen are harmoniously distributed on the ground floor, offering generous and versatile spaces. The bright and welcoming living room invites moments of relaxation and sharing.
The real jewel of the villa is its large veranda of over 100 square meters, which, together with the surrounding courtyard, offers a breathtaking view of the Itria Valley: a panorama that changes color with the seasons and enchants every day.
Surrounded by a garden of approximately 1,400 square meters, it envelops the property in a green embrace, perfect for those who want to live in the open air, cultivate their passions, or simply enjoy the silence of nature.
The villa is in need of renovation, but this is precisely what makes it special: it is a blank canvas ready to welcome your style, your ideas, your vision. Independent heating and energy class G (EPI 316.03 kWh/m² per year) complete the picture of a house just waiting to be reborn.
Five bedrooms, three bathrooms, and a kitchen are harmoniously distributed on the ground floor, offering generous and versatile spaces. The bright and welcoming living room invites moments of relaxation and sharing.
The real jewel of the villa is its large veranda of over 100 square meters, which, together with the surrounding courtyard, offers a breathtaking view of the Itria Valley: a panorama that changes color with the seasons and enchants every day.
Surrounded by a garden of approximately 1,400 square meters, it envelops the property in a green embrace, perfect for those who want to live in the open air, cultivate their passions, or simply enjoy the silence of nature.
The villa is in need of renovation, but this is precisely what makes it special: it is a blank canvas ready to welcome your style, your ideas, your vision. Independent heating and energy class G (EPI 316.03 kWh/m² per year) complete the picture of a house just waiting to be reborn.
Ask for more info
Map
Map zoom
Apri con:
Apple Maps
Google Maps
Waze
Contact us
Agenzia immobiliare Salento&Co di A. Sgura
Via Giordano Bruno, 29 72017 OSTUNI (BR)
Via Giordano Bruno, 29 72017 OSTUNI (BR)
C.F.: SGRNLC76E67G187B
P.IVA: 02373970744
CCIAA: n° 142316
P.I. 02373970744 C.F. SGRNLC76E67G187B
0831608784
0831608784
3284084271











































