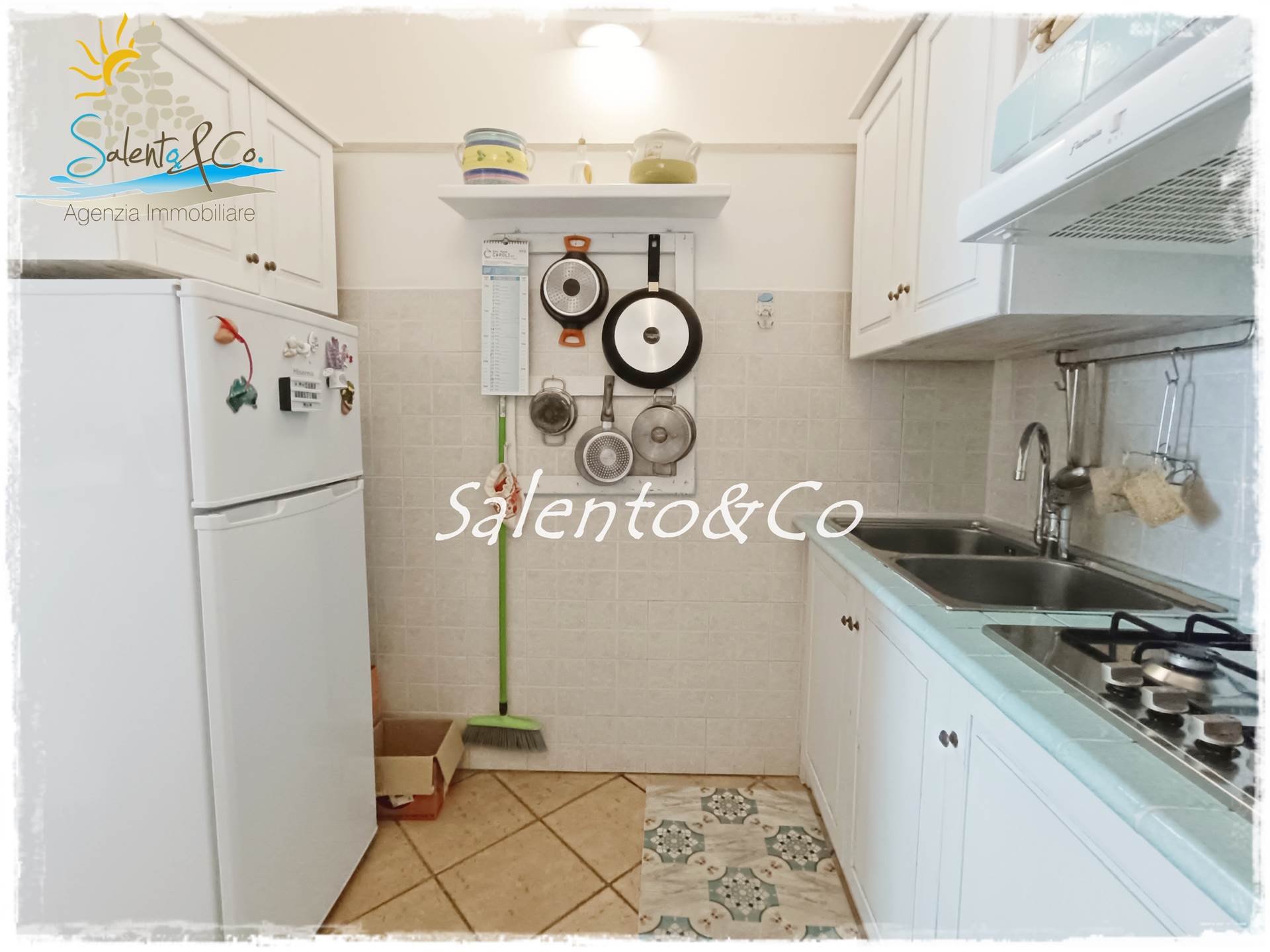Abbot's house with sea view and historic centre of Ostuni
€ 140.000
Brindisi
Details
Contract Sale
Ref OST199
Price € 140.000
Province Brindisi
Town Ostuni
Rooms 3
Bedrooms 2
Bathrooms 1
Energetic class
G (DL 90/2013)
EPgl,nren 1639,77 kwh/sqm year
EPgl,ren 249,1 kwh/sqm year
Floor 1 / 3
Floors 3
Centrl heating individual heating system
Condition restored
Year of construction 1800
Furnished yes
Kitchen little kitchen
Living room double
Chimney yes
Entrance indipendente
Situation au moment de l'acte available
Distanza dal centro 500 mt
Seaview
Consistenze
| Description | Surface | Sup. comm. |
|---|---|---|
| Principali | ||
| Sup. Principale - 1st floor | 68 Sq. mt. | 68 CSqm |
| Magazzino - floor ground | 5 Sq. mt. | 6 CSqm |
| Accessorie | ||
| Lastrico solare - 2nd floor | 45 Sq. mt. | 8 CSqm |
| Total | 82 CSqm | |
For sale in Ostuni, we offer a delightful 68 m² independent flat, located on the first floor and characterised by a three-level layout. This energy class G property consists of 3 rooms, 1 bedroom, a bathroom and a cosy living room and lounge that can be converted into a second bedroom if required. The kitchen, with a built-in hob, is also equipped with a dishwasher, ideal for those who love to cook in a functional and well-organised environment.
The flat has been recently renovated and is in excellent condition, ready to move into. The spaces are bright and well distributed, with a separate entrance that guarantees maximum privacy. The heating is independent, ensuring optimal comfort in all seasons.
On the ground floor, there is a 5 m² storage room, useful for storing items and equipment. In addition, on the second floor, there is a large 45 m² flat roof, perfect for enjoying moments of relaxation in the open air or for organising pleasant dinners with friends and family.
This furnished flat is an excellent opportunity for those looking for a home in one of the most charming locations in Puglia. Don't miss the chance to visit it!
The flat has been recently renovated and is in excellent condition, ready to move into. The spaces are bright and well distributed, with a separate entrance that guarantees maximum privacy. The heating is independent, ensuring optimal comfort in all seasons.
On the ground floor, there is a 5 m² storage room, useful for storing items and equipment. In addition, on the second floor, there is a large 45 m² flat roof, perfect for enjoying moments of relaxation in the open air or for organising pleasant dinners with friends and family.
This furnished flat is an excellent opportunity for those looking for a home in one of the most charming locations in Puglia. Don't miss the chance to visit it!
Video
Ask for more info
Map
Map zoom
Apri con:
Apple Maps
Google Maps
Waze
Contact us
Agenzia immobiliare Salento&Co di A. Sgura
Via Giordano Bruno, 29 72017 OSTUNI (BR)
Via Giordano Bruno, 29 72017 OSTUNI (BR)
C.F.: SGRNLC76E67G187B
P.IVA: 02373970744
CCIAA: n° 142316
P.I. 02373970744 C.F. SGRNLC76E67G187B
0831608784
0831608784
3284084271



































